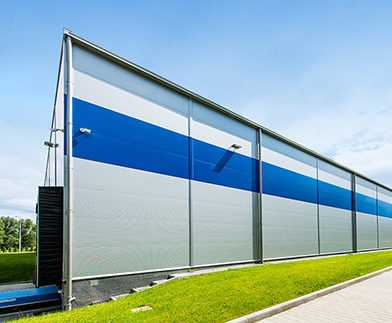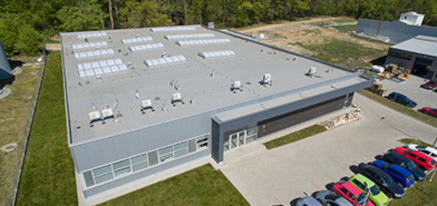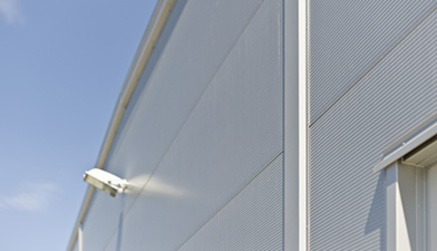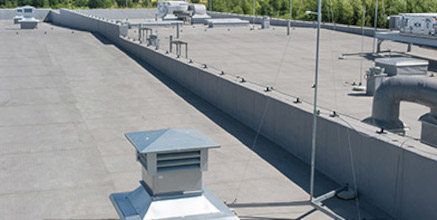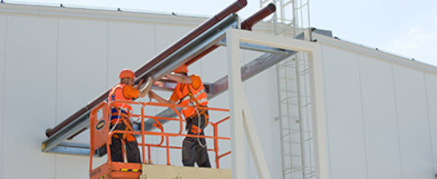CoBouw Poland offers complete solutions in industrial steel building systems based on pre-fabricated steel structures.
Each design is customised as we optimise individual steel structures to the specified spacing between columns and select the correct technical design of the steel structure and wall panels.
Buildings constructed from steel columns are characterised by:
- Short construction time
- Large span between structural columns with a small number of supporting columns
- Light structure
- Low costs
The high pre-fabrication degree of our products allows us to design and construct steel buildings that satisfy the requirements of all our customers within a short period of time. Our products can be shed roof or pitched roof buildings; one, two, or multi -bay buildings; with a mezzanine or crane-beams.
Our design can take into consideration the erection of the building in several stages or future development of the building.
Steel structure
The main structure of the building most frequently consists of welded steel plate frames with double tee beam sections of variable height and hot rolled shapes, as well as necessary bracing resulting from structural calculations.
The roof framework consists of Z type zinc-coated cold roll formed steel shapes made of increased strength steel or steel frames made from hot rolled shapes. The wall framework is usually made from Z and C type zinc-coated cold roll formed shapes made of increased strength steel.
Roof and wall cladding
Our offer includes many options of roof and wall cladding; we most often apply and propose the following:
Wall cladding:
- profiled metal sheet – insulating mat covered by aluminium foil reinforced by glass fibre as the interior liner;
- profiled metal sheet – mineral wool – profiled metal sheet;
- sandwich panels with the core made of polyurethane, mineral wool or foamed polystyrene.
Roof cladding:
- profiled metal sheet – insulating mat covered by aluminium foil reinforced by glass fibre as the interior liner;
- profiled metal sheet – mineral wool – profiled metal sheet;
- profiled metal sheet – mineral wool or foamed polystyrene – PVC roof membrane or heat welded roofing paper;
- sandwich panels with a polyurethane, mineral wool or foamed polystyrene core.
Additional components
Our steel buildings can be additionally equipped with:
- complete drainage systems – roof gutters and rain water pipes;
- loading docks, leveling platforms;
- windows, doors, gates, skylights, smoke flaps.
Work with us – let us build your success in Poland






